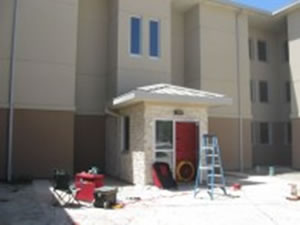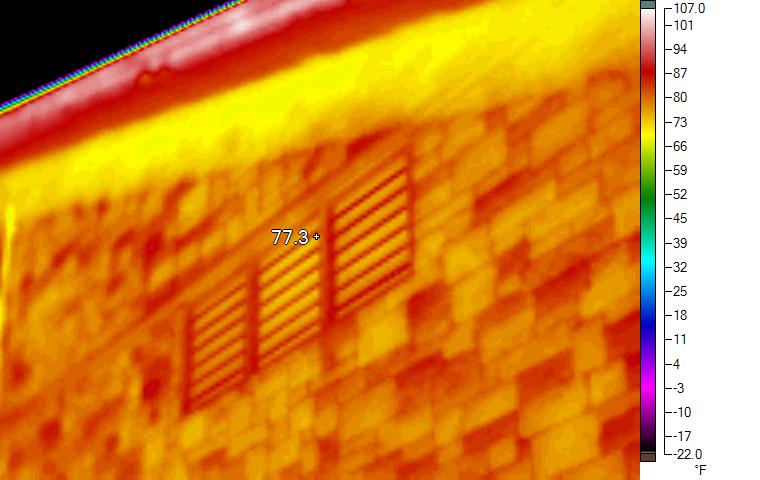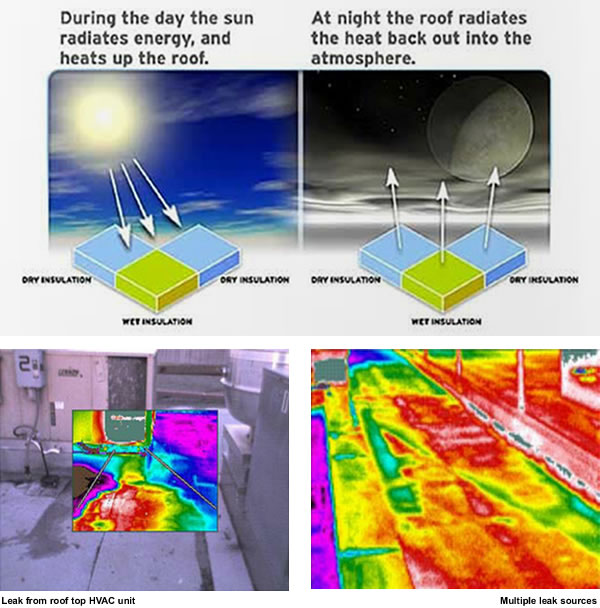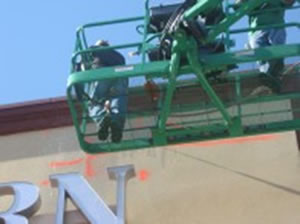Key Terms and Definitions
1. Air Tightness Standard: A certification set forth by the USACE that states a building be tested and eventually passed in order to improve the building’s energy efficiency.
2. Air Barrier Association of America (ABAA): An industry leading association that promotes and assists in the design, installation, quality assurance and education of air barriers in commercial buildings throughout the United States.
3. Building Envelope: The physical separator between the exterior and interior environments of the building
4. Building Enclosure: An outer shell that serves to maintain the indoor environment (with the mechanical conditioning systems) to facilitate its climate control
5. Building Envelope Design: A specialized area of architectural and engineering practice that draws from all areas of building science and indoor climate control
6. Building Envelope Components: The physical components of the envelope include the building’s roof, walls, doors and windows. The dimensions, performance and compatibility of materials, fabrication process and details, their connections and interactions are the main factors that determine the effectiveness and durability of the building enclosure system.
7. Building Envelope Functions: The many functions of the building envelope can be separated into three categories:
- Support (to resist and transfer mechanical loads)
- Control (the flow of matter and energy of all types)
- Finish (to meet human desires on the inside and outside)
8. Building Envelope Effectiveness Measures: Common measures of the effectiveness of a building envelope include physical protection from weather and climate (comfort), indoor air quality (hygiene and public health), durability and energy efficiency. In order to achieve these objectives, all building enclosure systems must include a solid structure, a drainage plane, an air barrier, a thermal barrier, and may include a vapor barrier. Moisture control is essential in all climates, but cold climates and hot-humid climates are especially demanding. See damp proofing, dew point, condensation, and toxic mold.
9. Building Envelope Thermology: Building Envelope Thermography involves using an infrared camera to view temperature anomalies on the interior and exterior surfaces of the structure. Analysis of infrared images can be useful in identifying moisture issues from water intrusion, or internal condensation. Shown below is an example of an image within the scope of a residential infrared inspection in which an uninsulated HVAC plenum was located in a confined attic space. The humidity from the warm attic air condensed on the plenum and was damaging the ceiling and walls.
10. Thermal Envelope: The Thermal Envelope (or heat flow control layer) is usually different than the building envelope. The difference can be illustrated by understanding that an insulated attic floor is the primary thermal control layer between the inside of the house and the exterior while the entire roof (from the surface of the shingles to the interior paint finish on the ceiling) comprises the building envelope.
11. USACE: The United States of America Army Corps of Engineers is a federal organization and the world’s largest design and construction management agency.
12. USACE Building Air Tightness Test: The official name of the test set forth by the USACE that measures the air tightness of a building.



 g Commercial Construction
g Commercial Construction